



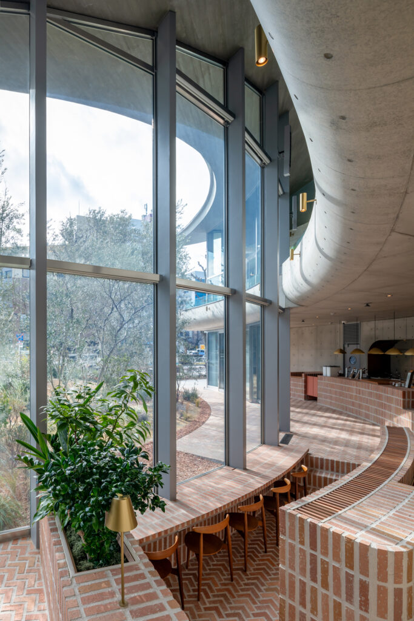
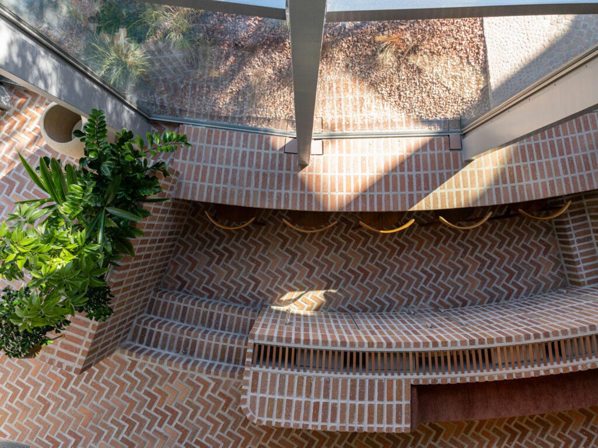



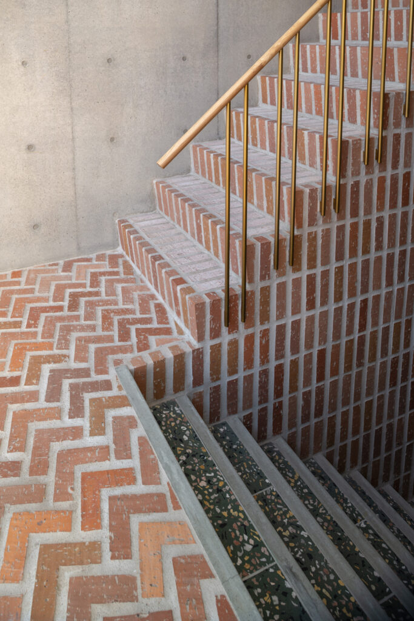
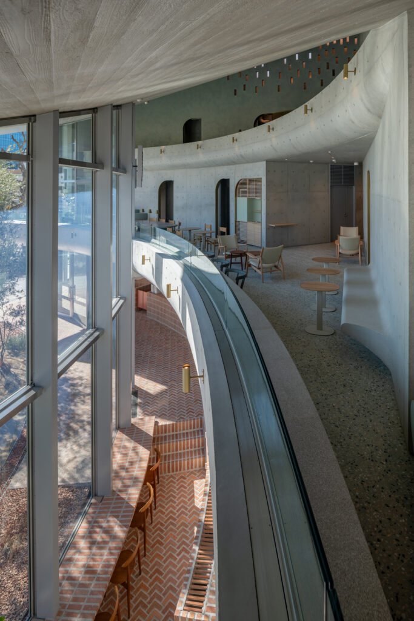


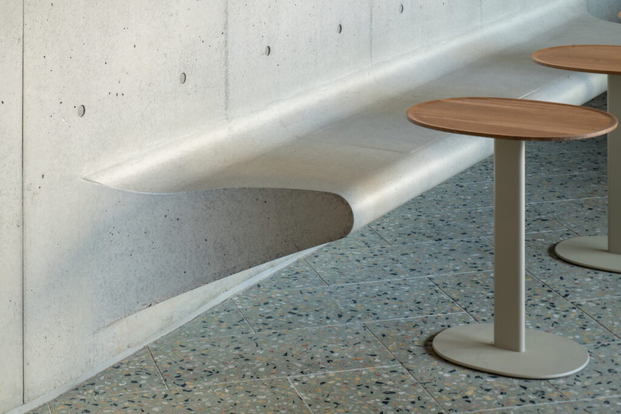
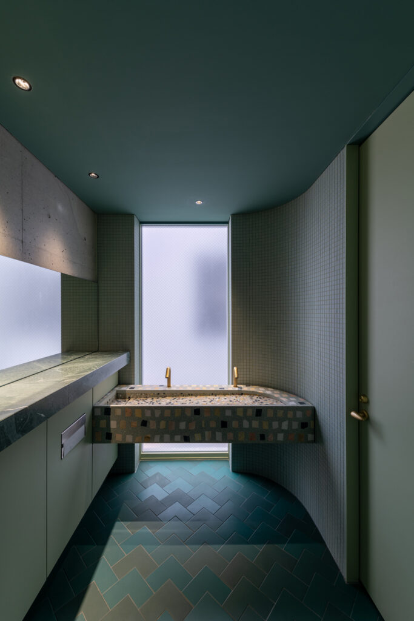
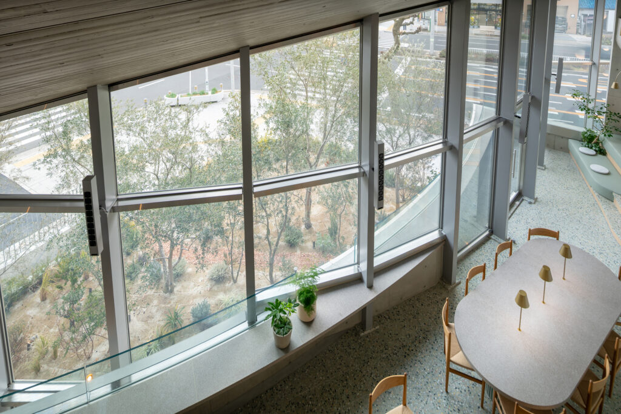
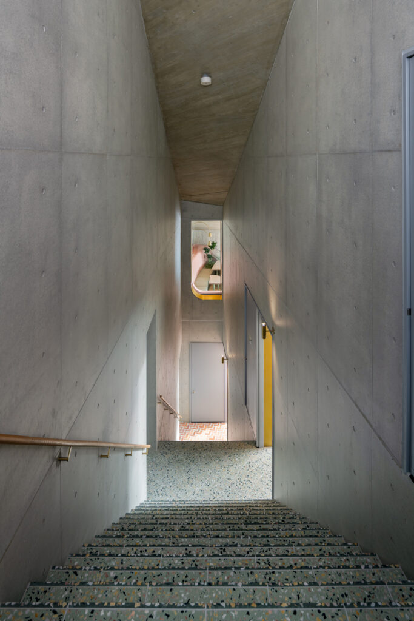
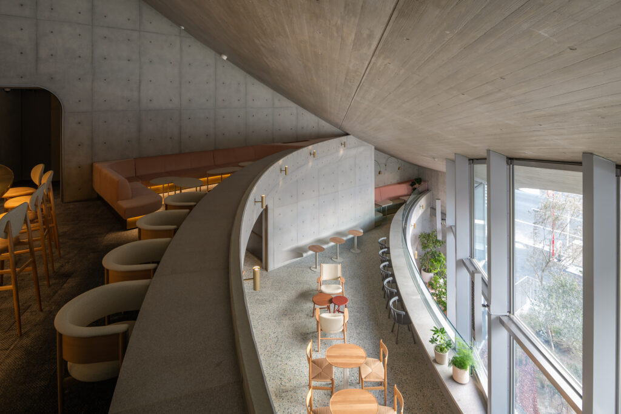
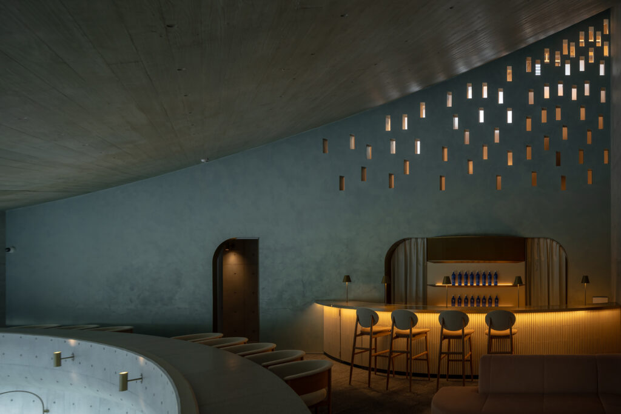
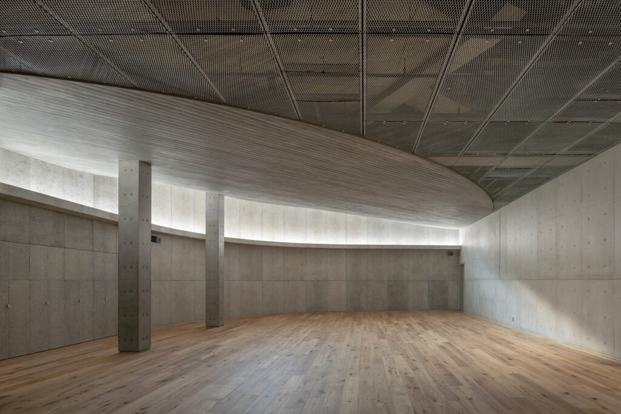
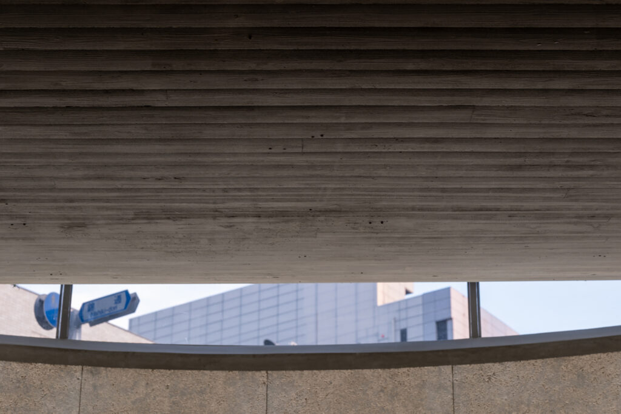
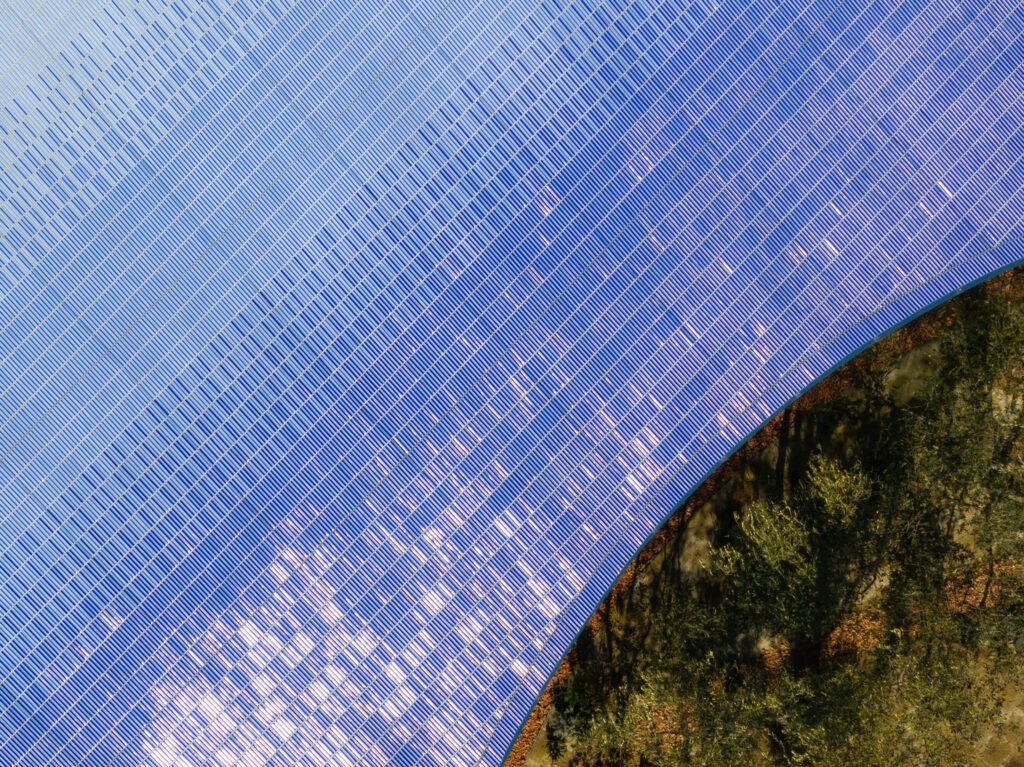
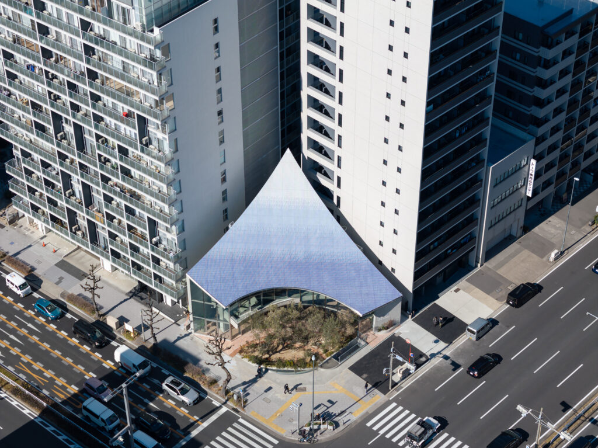
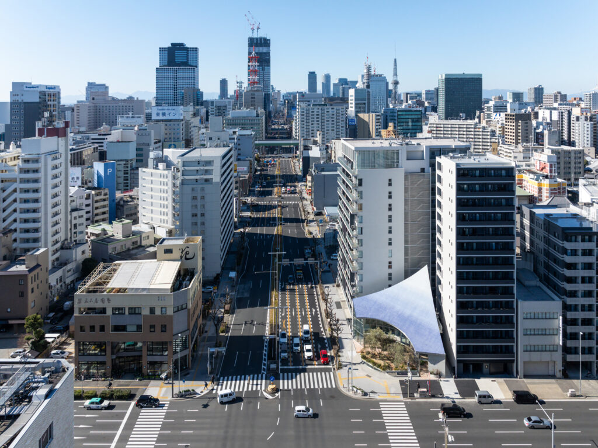
AOI CELESTIE COFFEE ROASTERY
The AOI CELESTIE COFFEE ROASTERY, a three-storey café with an underground boccia court, is located at the corner of Nishiki-dori Street and Route 153, in front of Nagoya Shinsakae-machi Station. The Nagoya-based logistics company came up with the idea of creating a café to enliven the local community. Their vision was to establish a landmark community space for the locals, with the café at its heart.
In response to the client’s vision, we designed an architecture that surrounds a courtyard, with a roof so light it would appear to have fallen from the sky. The site has a very high floor area ratio and is located on the main road in the centre of the city, with high-rise apartments on either side. The basement of the complex houses a multi-purpose event hall, while the café occupies the three floors above ground. The courtyard, positioned above the event hall, features a partially raised edge to accommodate a high-side window that lets natural light into the basement. Beneath the expansive roof lies the café, spanning three floors with an atrium. The first floor houses the serving counter, the kitchen and the roastery. We have built seating into the floor (the floor is recessed for this) along the window where customers can look out over the central courtyard. The second floor is dedicated to seating. The olive grove in the courtyard spreads out in front of the customers, offering a peaceful escape from the hustle and bustle of the city.
The third floor features a bar area, enveloped by the large roof. From here, customers can enjoy views of the café’s interior, the courtyard, and even a glimpse of the busy main street below. The large roof is covered in original tiles made in Tajimi, with a distinctive blue gradation that has become the café’s signature. It is like a reflection of the sky, made possible by the original tiles. The colour changes according to the glaze thickness of the grooved border tiles. On sunny days the roof sparkles like ripples in the water, and on rainy days the rain runs down the grooves in the tiles and into the garden. The café is a “white space” within the city – a space and time away from the hustle and bustle of the surrounding area – and has emerged as a new symbol for the area.
AOI CELESTIE COFFEE ROASTERY
Architecture
- Date
- 2021.10-2024.12
- For
- commercial
- At
Aichi
- Size
- 689.82㎡
- Status
- Completed
- Website
- https://aoi-celestie.com/
Staff
- Direction
- Yuko Nagayama
Nana Sugiura
Hideo Yokota - Build
- TSUCHIYA CORPORATION
- Structural Design
- yAt Structural Design Office inc.
- Lighting Plan
- Izumi Okayasu Lighting Design
- Planting Design
- SOLSO
- Graphic / Sign Design
- Asuka Wakida
- Sound Plan
- WHITELIGHT
- MEP Design
- EOS plus
- Photo
- Nobutada Omote



