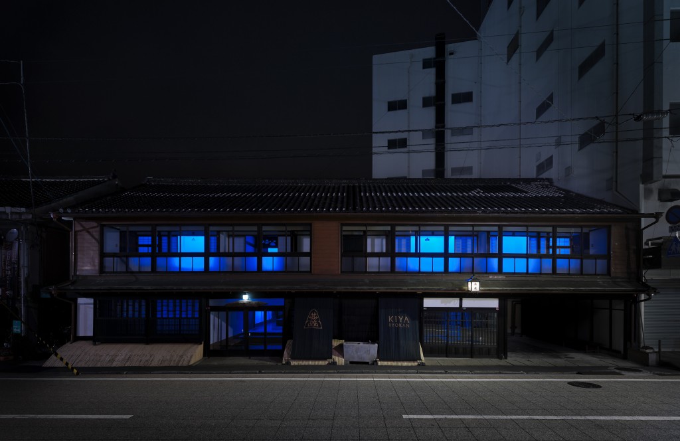
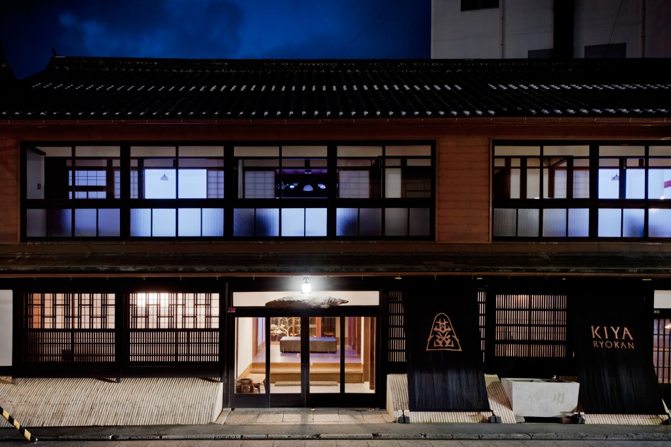
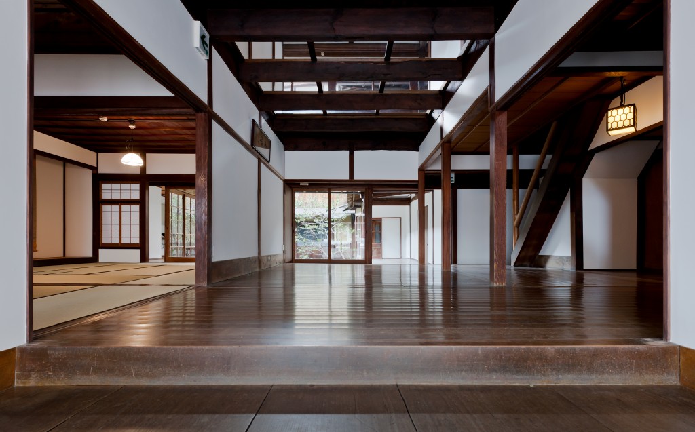
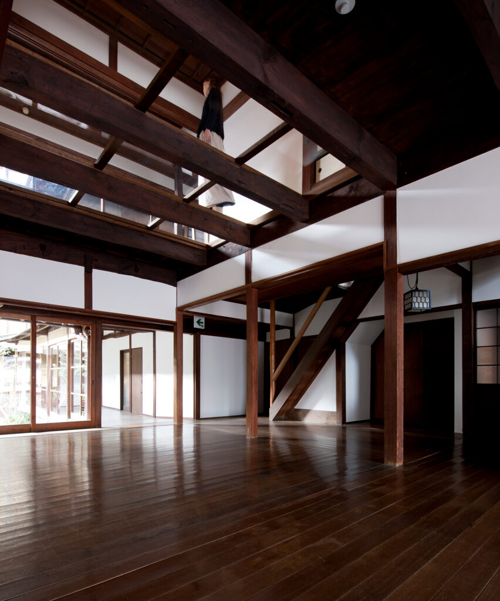
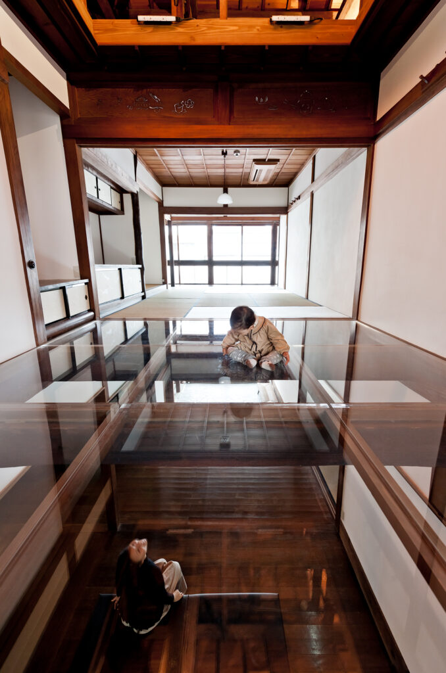
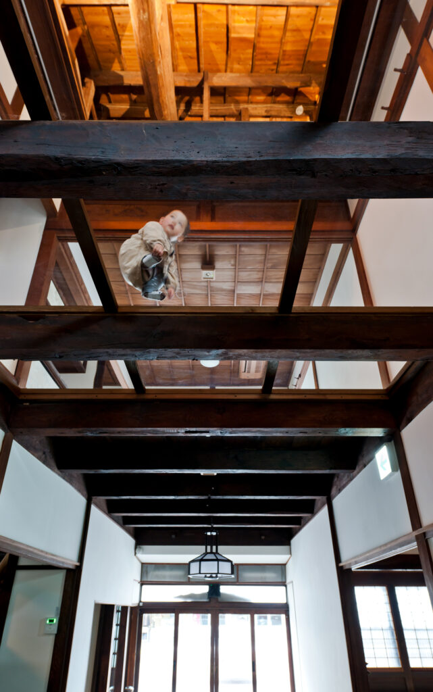
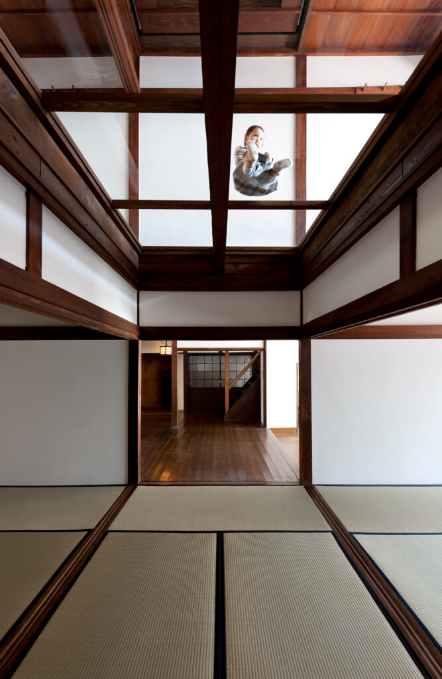
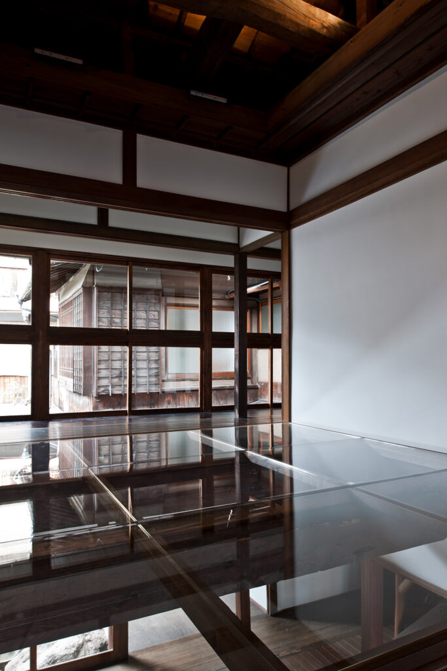
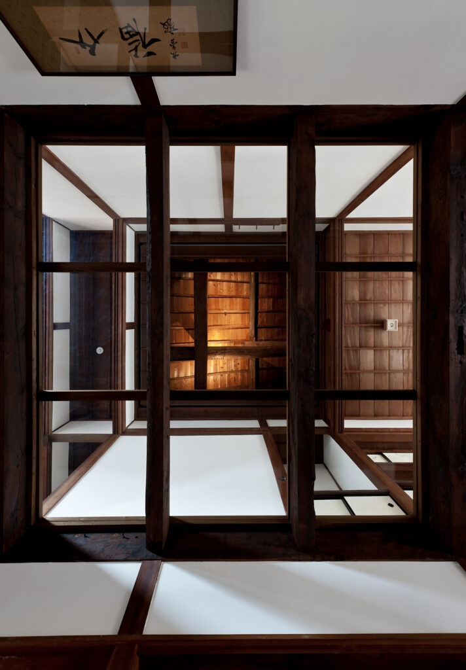
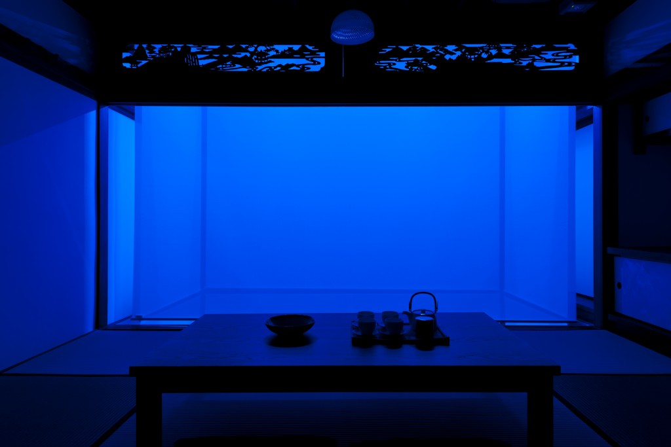
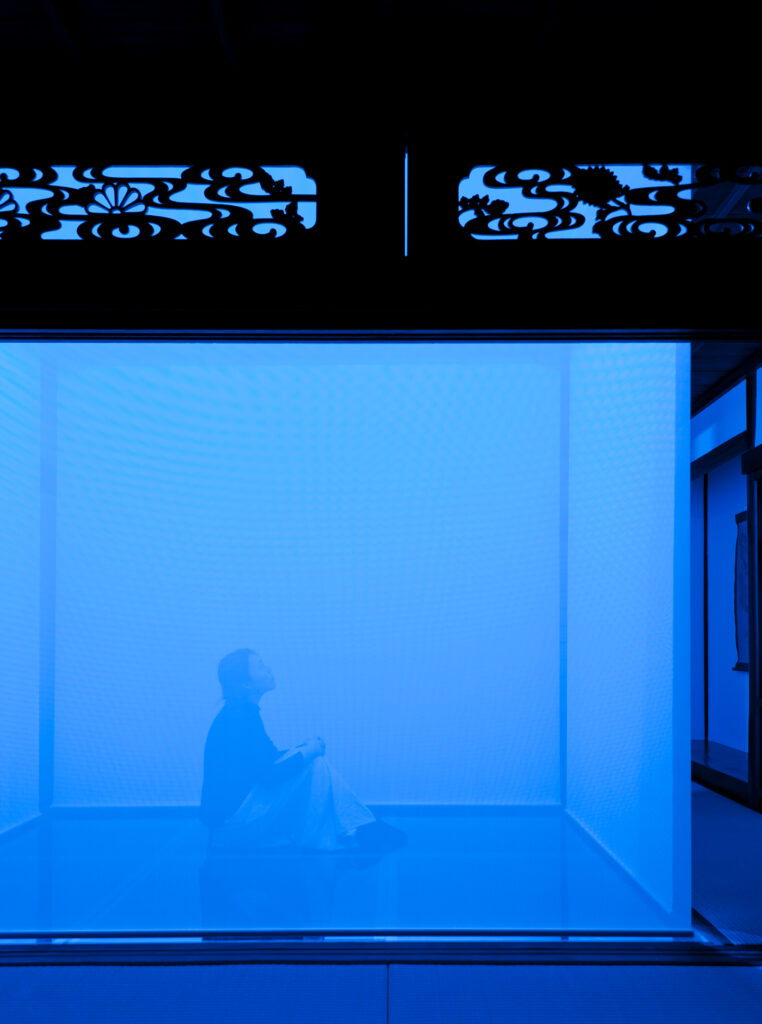
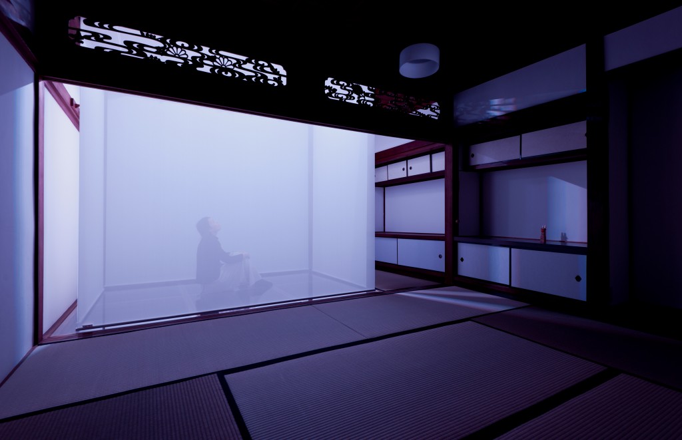
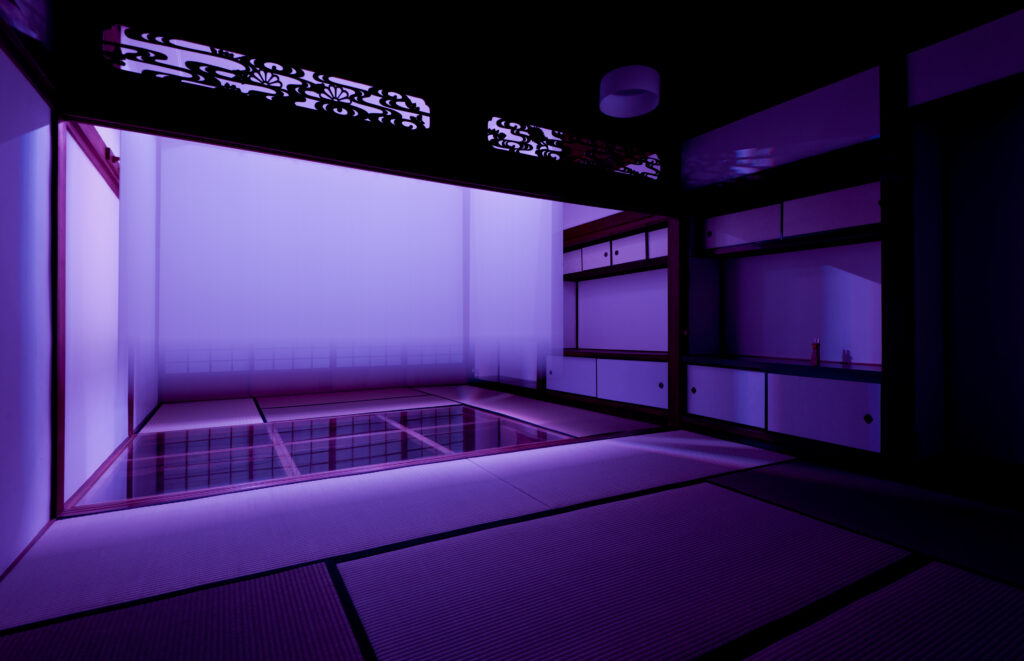
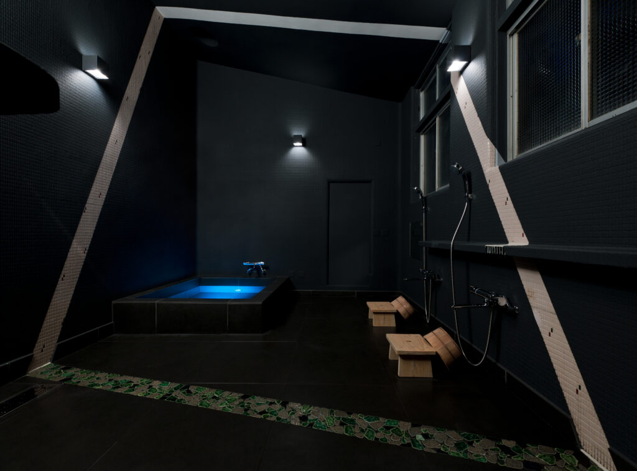
This is the project to renovate an old “KIYA RYOKAN”, a staying hotel founded in 1911 in Uwajima, Ehime. At this time, it adapts the new system as a staying place; one guest a day style. In taking on this project, it became clear that it had already accumulated stories rooted in its long history. Therefore, we aim to discover new “KIYA RYOKAN” by casting a light on what is already there yet a new aspect of the story by extracting the current conditions, not by adding something. Thus, we created vertical perspective in the interior space, where originally existed horizontal perspective. To the floors on second level, we replaced tatami with pellucid acrylic resin base, and removed a ceiling for the wooden frame of old roof to be seen. An 8m tall cross section provides people with new perspective. In the daytime, sunlight penetrated in through an atrium from windows at second story to floor on the first level. We painted out all the tile of the old tiled bathroom in ink black except the ones left in a line. Extracting the parts of information of what is already there with care creates a different perspective. At night, lights through façade change its strength or color like an andon (a Japanese traditional lamp with a paper shade) “KIYA RYOKAN” is constantly showing various faces to the town, which becomes the responsive act to the Uwajima as a whole.
Kiya Ryokan
Architecture
- Title
- Kiya Ryokan
- Date
- 2011.04 - 2012.03
- For
- commercial
- At
Ehime
- Size
- 559㎡
- Status
- Completed
- Website
- http://kiyaryokan.com/
- Publications
- Discover Japan May 2022
Fujingaho October 2019
JIA MAGAZINE November 2018 356
Local Brand Creator’s File vol.2 July 30, 2017
Ring September 2016
KAN KAN Kenzai News 2016 78
Architectural Journal August 2015
WA World Architecture July 2015
Hiroba Hiroba: All sbout “Public spaces” in Japan
Renovation Case Study Book
CONFORT December 2013
AXIS October 2013
Casa BRUTUS September 2013
LIVE ENERGY June 2013
JYUKAI Spring 2013 NO.122
ELLE DECOR December 2012
Bessatsu Discover Japan September 2012
GQ JAPAN July 2012
pen July 1, 2012
ELLE DECOR April 2012
Staff
- Photo
- Nobutada Omote



