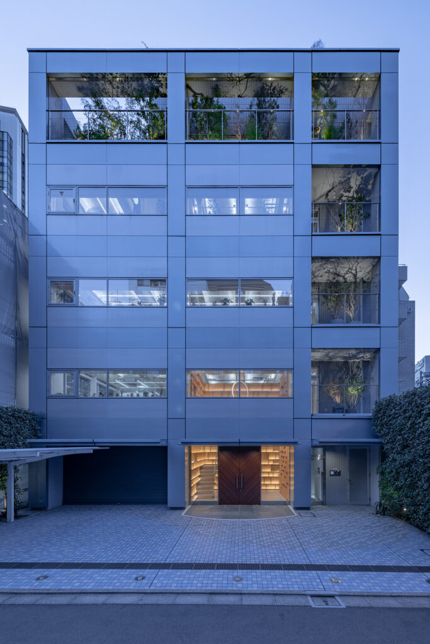
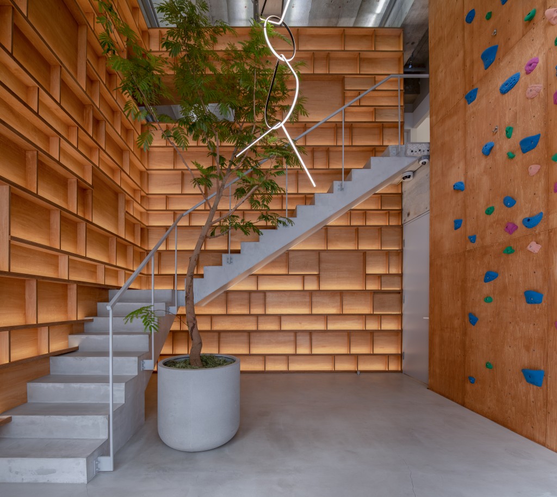
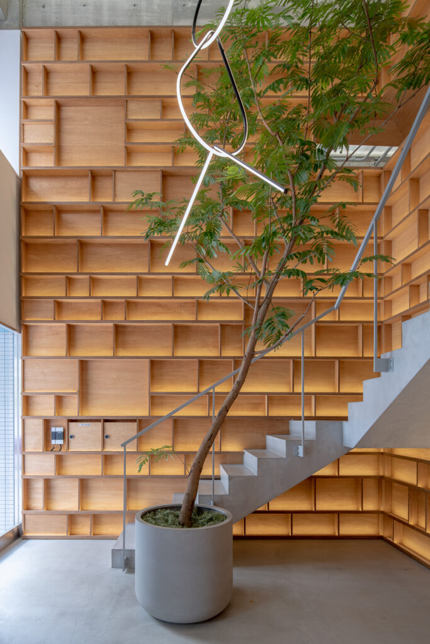
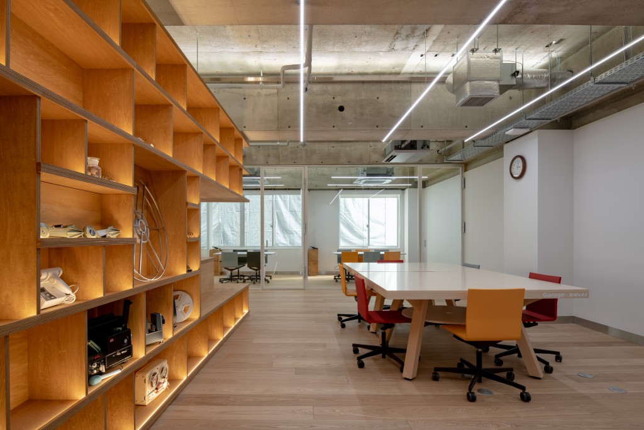
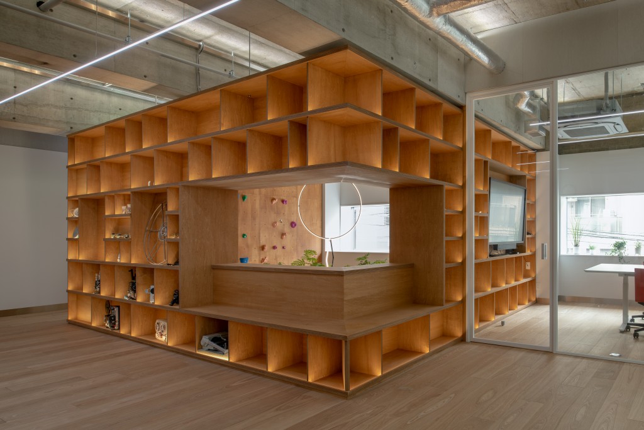
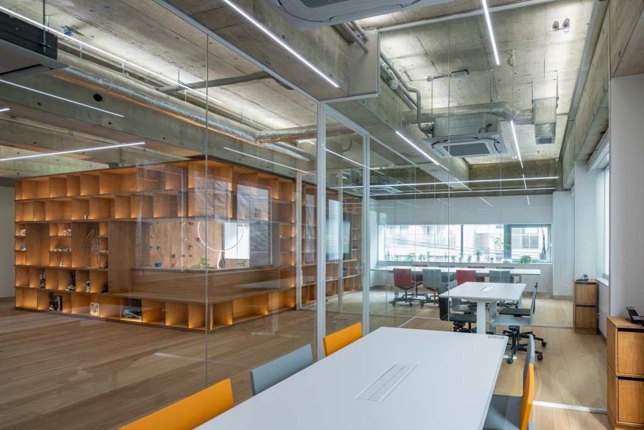
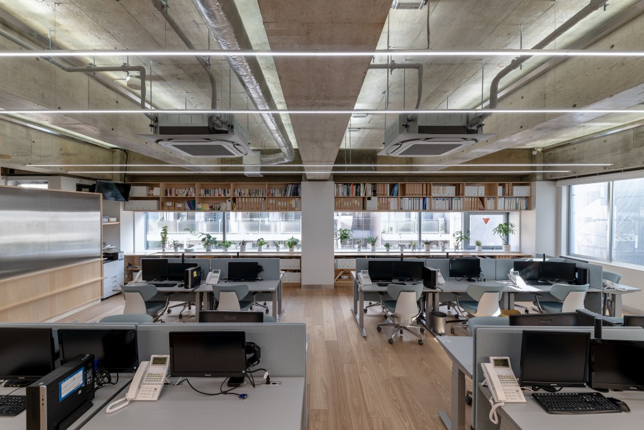
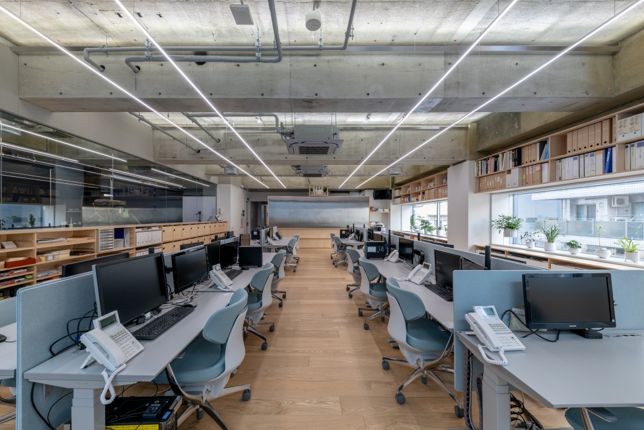
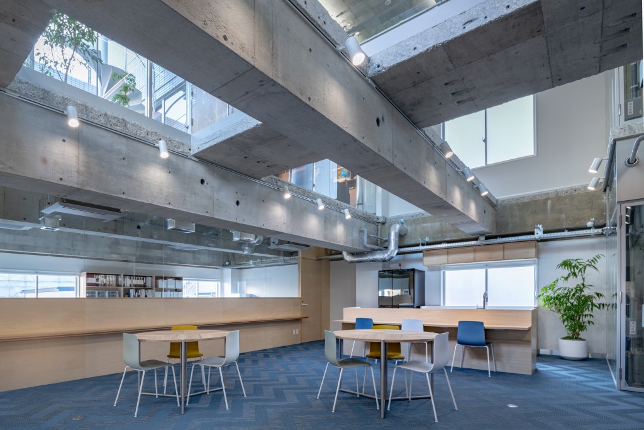
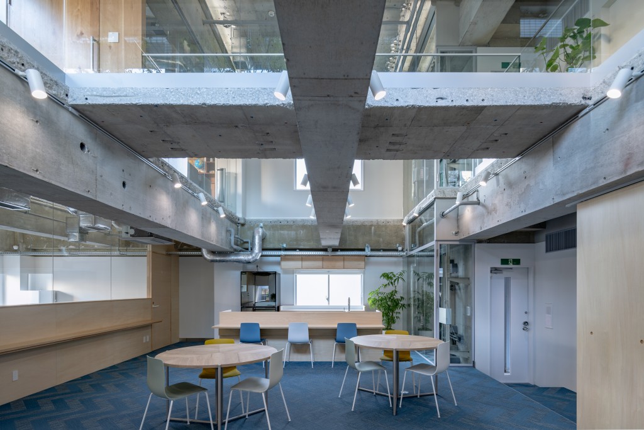
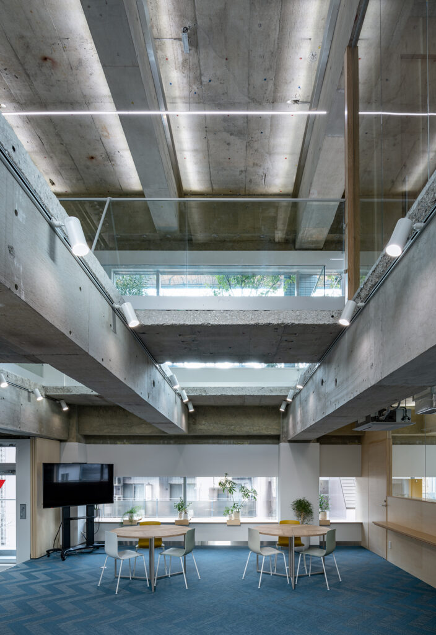
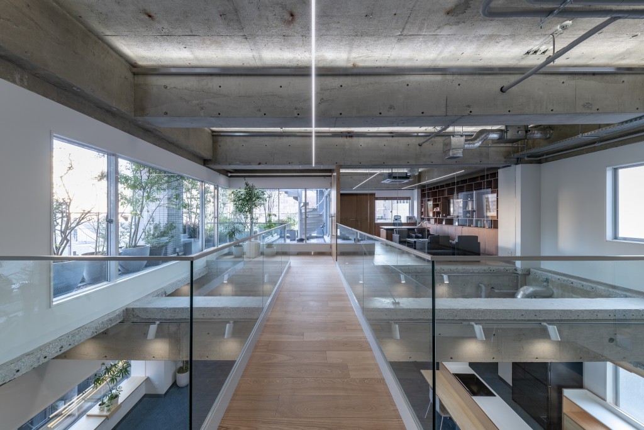
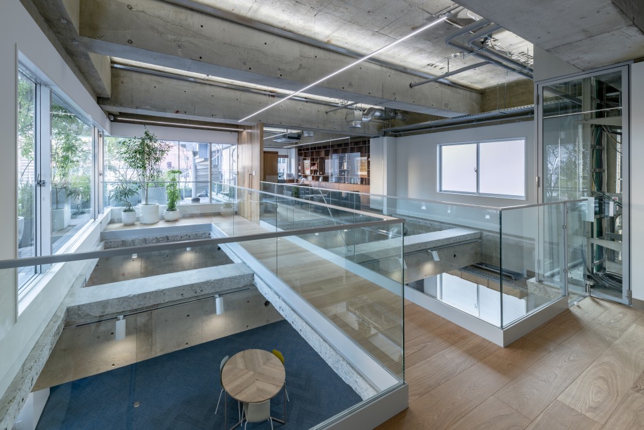
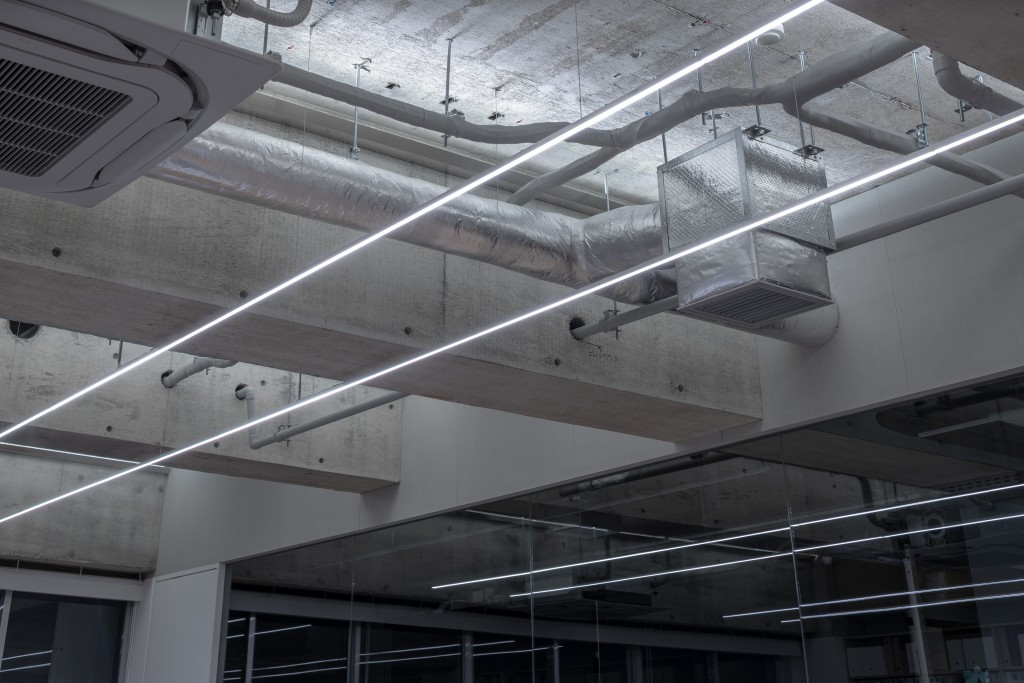
This building is the headquarters of a company that does planning and sales of LED elements and lighting equipment. This company purchased a 25-year-old office building then decided to completely renovate it. We looked at the building as though it were a big tree. On the lower floors, there are warehouse and archive shelves as a place of accumulation, the “roots”. On the middle floor, there is a meeting room and an office for the employees, where ideas can “sprout” while exchanging opinions. On the upper floor, there is a lecture room and lounge, as well as the president’ s office connected by an atrium and facing outwards, an open space where ideas spread out, as though big leaves. A climbing wall at the entrance and a garden terrace on the roof top provide a place for employees to refresh themselves during work. A major modification of the building structure is the atrium, where the slab between the 4th and 5th (top) floors has been removed, leaving only a bridge. From the president’s office you can overlook the lounge, and from the 4th floor, the greenery of the terrace of the 5th floor can be seen, creating a new perspective. Them being a company that deals with light, we were conscious of the light environment of the working spaces. When we removed the walls, we found that there are well organized structural arrangements of beams, and as there are only short beams in the middle of the slabs on each floor, we were able to install ambient lights next to them to illuminate the slabs evenly to create a softly glowing ceiling surface. The light is so subtle that it is almost unnoticeable, yet, it is so effective that it changes the atmosphere of the space completely. A thin LED line light, just about 10mm, hangs from the ceiling above the desk. The bookshelves in the entrance atrium are entirely illuminated, creating a wall of light that enlivens the feelings of visitors. The lighting equipment’ s presence has been eliminated as far as possible with the lighting becoming part of the space, perfectly adjusting to each scene. More and more offices are being created through renovation these days. With changes in the way we work, it’ s necessary to be critical of the traditional office space. We see the importance in the richness of the spaces outside of the working space, and having a wealth of ideas about the materials, light, wind and greenery that are able to create this richness.
Office in Hirakawa-cho
Architecture
- Title
- Office in Hirakawa-cho
- Date
- 2018.05 - 2019.12
- For
- office
- At
Tokyo
- Size
- 529㎡
- Status
- Completed
Staff
- Direction
- Yuko Nagayama
Tomosuke Hanatsumi
Kota Yoshino - Photo
- Nobutada Omote



