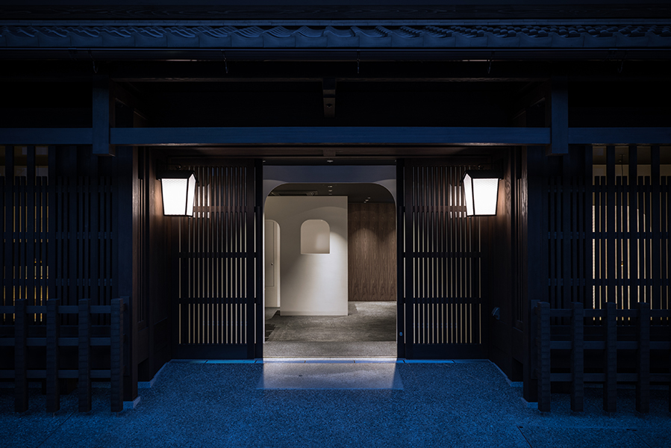
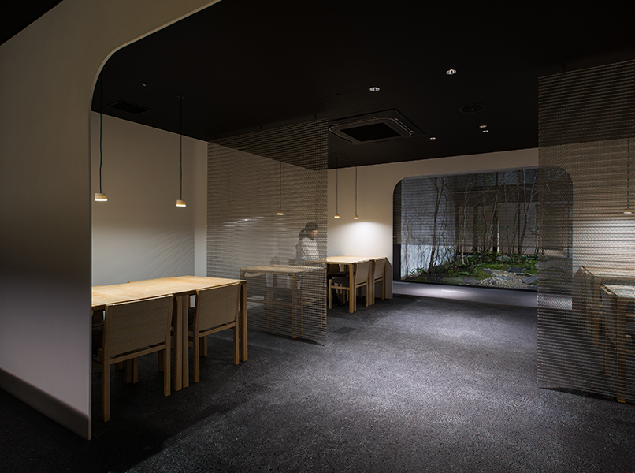
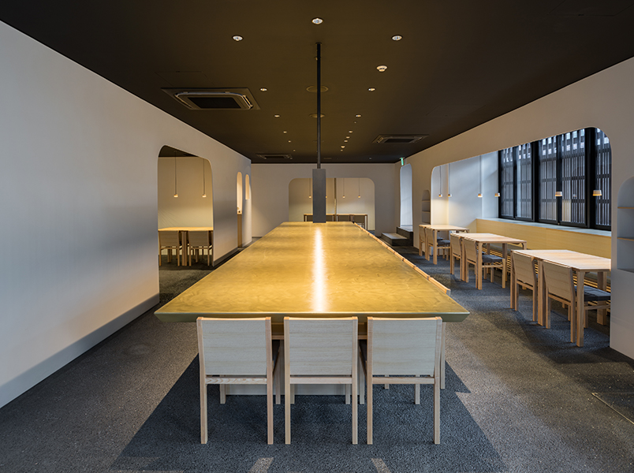
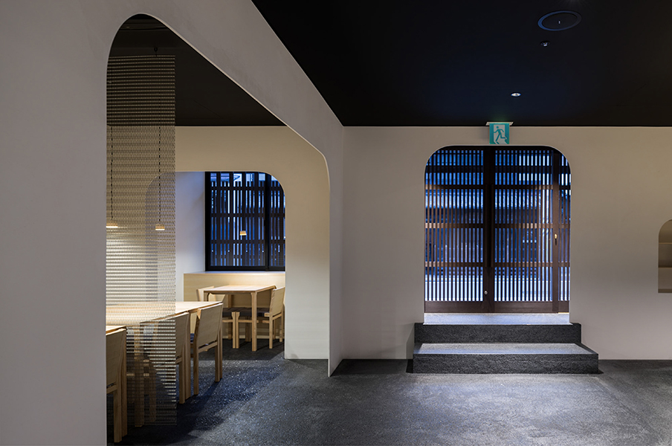
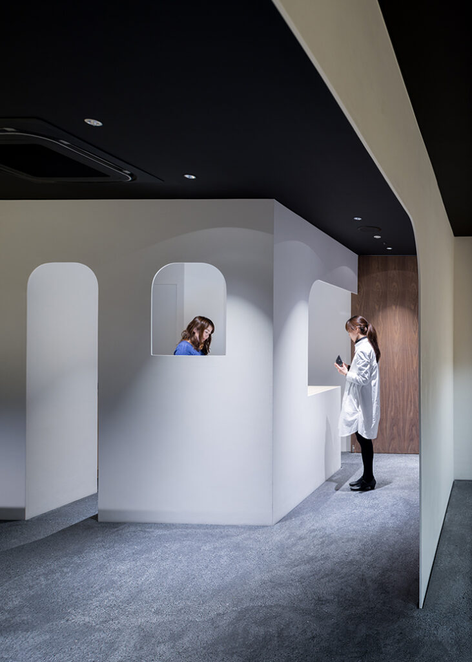
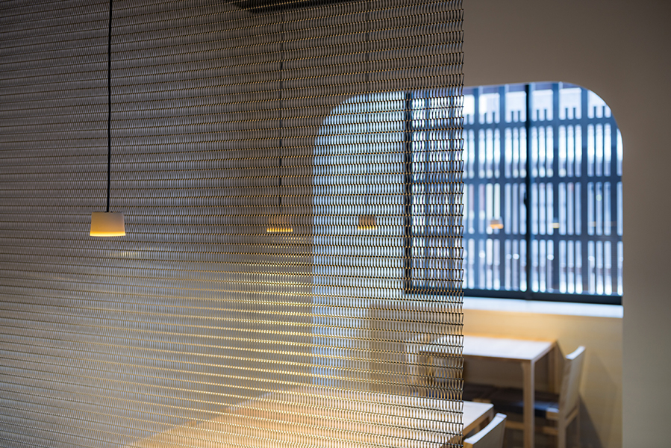
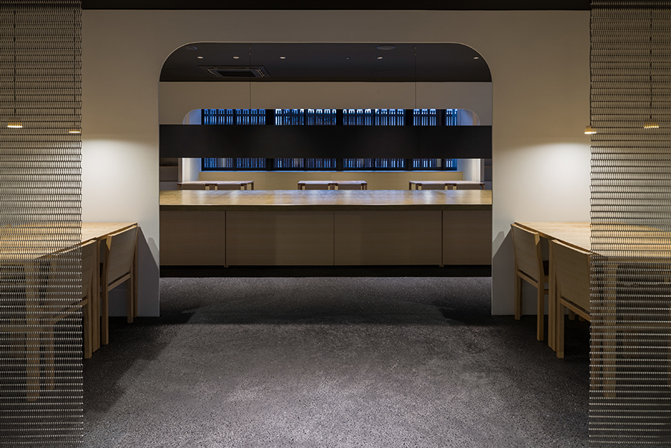
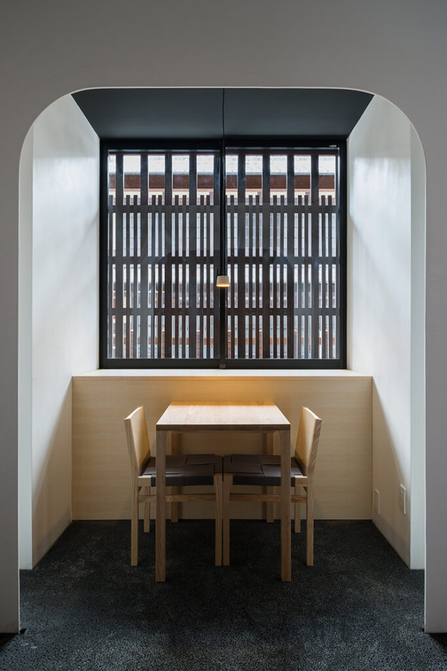
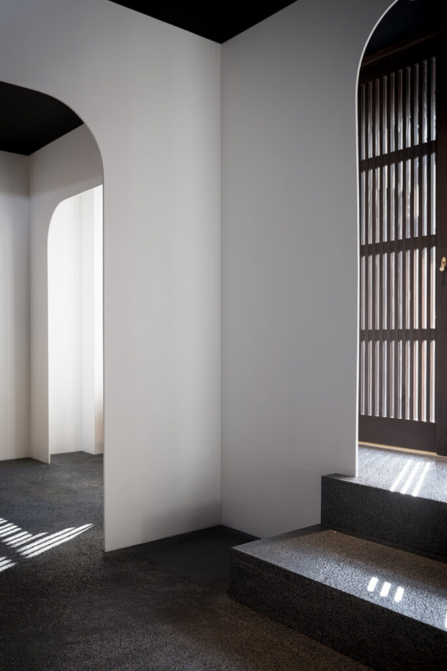

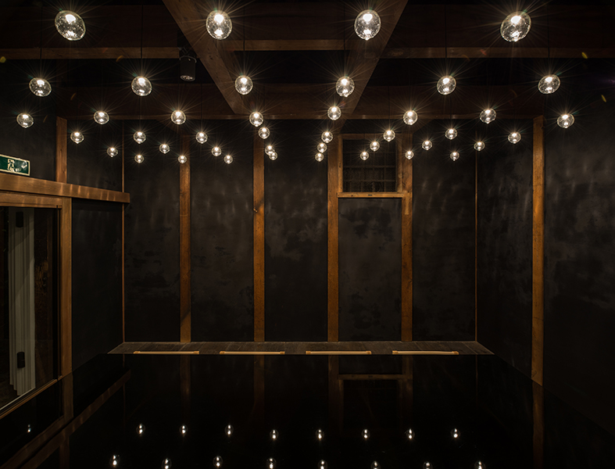
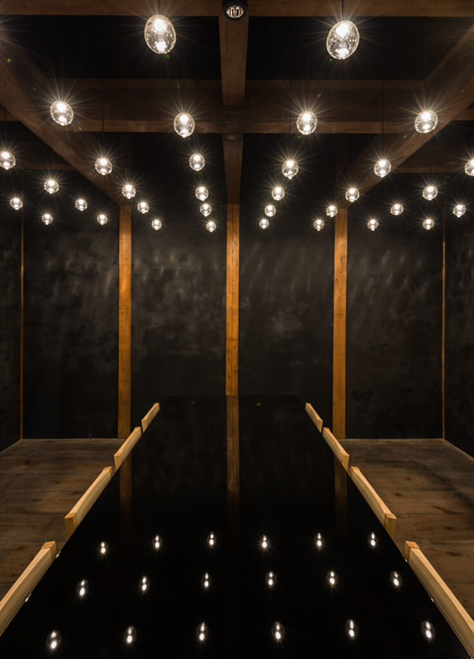
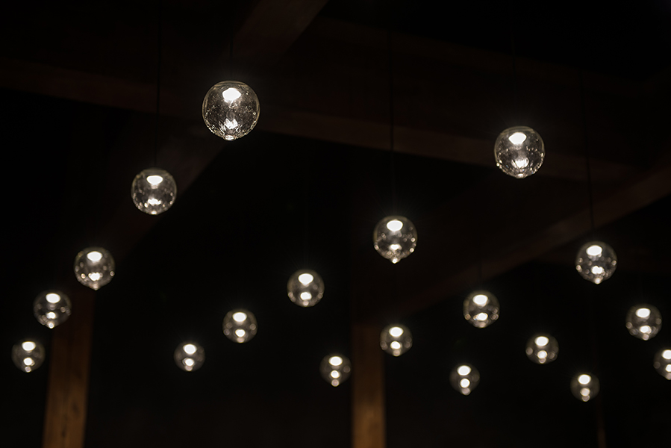
Located on a center of Kyoto, along the historical street of Nakagyo-ku you see a one storied Japanese restaurant “IZAMA” which is made of two parts, a cozy traditional warehouse and a large corner cut from a recently built hotel. The interior of the hotel part is partitioned with two kind of curtains, one is that of stainless steel copy of the Japanese bamboo screen and the other is that of arch-shape iron plate (4.5mm thickness) of which two surfaces are covered by Japanese white stucco (1.5mm thickness), which recalls the white wall of the traditional warehouse, the former partitions dining tables lightly with a transmissivity suitable for the restaurant and the letter partitions the interior the interior to make a few small spaces used for dining rooms. The iron plate was weight-saved mechanically and visually: namely iron plates was blanked with many disks as mechanical strength was less demanded for the arch-shape curtain and covered by with color producing a lightness perception as like white paper. The stucco covered iron plate has a only 8mm thickness and shapely cuts various spaces, the garden and dining rooms, as ultimately thin partition walls. The large table in the central room emits candle-like dim light owing to the special paint that kneaded with brass powder. In the morning breakfast buffets are displayed on the tables. The central illumination is set to a suitable height to separate glances of people lining up in the buffet and those sitting in the opposite side. The inside wall of the warehouse were finished by the Japanese black stucco and the warehouse ceiling hung 64 ceiling lights that were reflected by the black table underneath. Pitch-black darkness spreads in the upper garret behind the ceiling light. I tried to vitalize a simple-designed construction with play of light reflected from surfaces of constituent materials. In the end the interior changes the atmosphere from time to time the depending upon external light.
IZAMA
Architecture
- Title
- IZAMA
- Date
- - 2014.03
- For
- commercial
- At
Kyoto
- Size
- 255㎡
- Status
- Completed
Staff
- Direction
- Yuko Nagayama
Sahori Ohsawa - Photo
- Nobutada Omote



